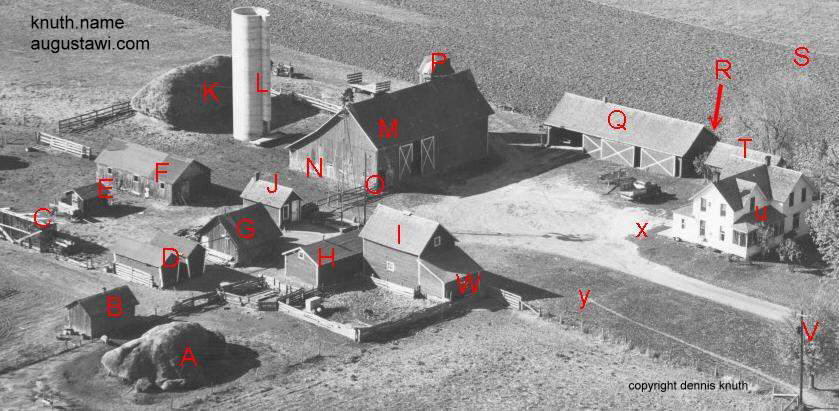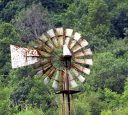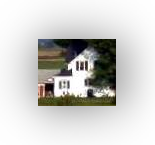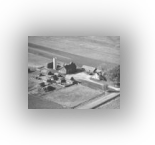History of a Wisconsin Dairy Farming
The Wisconsin Family Dairy Farm of the Knuth Family of Augusta Wis. A 1949 Photo from the Air
First | Previous Picture | Next Picture | Last | Thumbnails
This farmland was purchased in by William Knuth in 1906 and and the farm was built in the following years. It was the home of the Wm Knuth and Albertine Knuth family of 8 children,
The John Knuth family of 2 Kids inherited it and the Cory Berlin Family purchased the farm thereafter
You can see the home and location layout explained
The Knuth Family 1949 Farm Deconstructed
The Full Size Photo of this Farm is HERE
You can also see the Knuth Farm House Deconstructed, as it existed in 1949, HERE
Remarks about the layout of the family dairy farm, it's functions, transition over the years, what the 1940s farm work was like - what it was like to live there
You can see more about History in Wisconsin, in the Augusta Wisconsin area on the AugustaWI.com History Pages
;

The William Knuth Dairy Farm of the 1940's was nearly self supportive, as were most Family Dairy Farms in Wisconsin. Most goods were produced on the farm to support the family with crops and services; excess was used to support the family with cash income
Farming was a labor intensive and physically exhausting. Daily tasks included feeding the live stock (moving grain and hay from storage to food troths), milking the cows twice a day (carrying heavy milk pails and 100 pound milk cans); barn and shed cleaning (tossing manure around). Crop Season was even more labor intensive; planting and harvesting. Until the advent of electricity and machinery, most tasks were done by hand, or powered by nature or horses. The winter months labor was made more intensive by logging to provide wood for heat, timber for building and income from cash sales of the wood.
| A | Hay Stack, really made of straw created from thrashed wheat or oats (the grain kernel removed). The stack was made during thrashing time on to a wood platform about 3 feet high. Pigs used the shelter created underneath the stack to shield themselves from the hot sun and colder weather |
| B | A shed used for birthing pigs, a nursery, and home of the baby pigs first weeks. (competing pigs would eat the babies) |
| C | A "temporary" corn shed made of mesh wire for increased yields during the bountiful years |
| D | Twin corn shed - shaped in a slight "V" so corn would slide into the open spaces on the bottom as corn was removed. The corn was ground at the Dells Mill just one mile away, into grist when it was needed to feed the cows and the pigs. The space between the two sheds was a terrific place to dig "angle worms", earth worms that were used for fishing at the Dells Mill Pond. Crappies, Bass, Sun Fish, Blue Gills, Perch - all part of the required food needed to keep the Farm Family, the Knuth Farm Family with a healthy and varied diet |
| E | Shed used for dairy calves that had difficult first weeks of life |
| F | "Heifer" shed - the house for young cows before they entered their milking phase of life |
| G | Tool shed, shop. The mostly self supported dairy farmers had welding and solder skills to create and fix most of their more simple machines and devices |
| H | The Chicken Coop. Eggs and fresh chicken for dinner. Baby chickens were raised in the farm house until they were big enough to protect themselves. Surplus eggs were sold for less than 10 cents a dozen in the 1950s |
| I | The grainery shed - storage for wheat and oats crops before they were used, and or ground up at the Dells Mill. Melons grown on this farm were stored buried deep in the grain for consumption for a number of months after the summer season. The Melons would keep until as late as Christmas time and were holiday treats |
| J | The Milk Shed aka Milk House During the early years of
Wisconsin Dairy
Farming, 1870-1950's, cream was the primary product for use in
producing butter and cheese. Milk was removed from the mix by a
"separator" in the milk house. The milk was disposed of by feeding it
to the pigs with only the cream being used for human consumption. Cream was churned into butter for the farm's
use, the cream was sold to the local "creamery". As the 20th century progressed, and as refrigeration infrastructure spread and the milk market increased, the whole milk (unseparated) was kept in milk cans which were stored in cold water tanks in the milk house. During the hotter months, fresh water was continually running to maintain a low enough temperature so the milk would not sour |
| K | Haystack of straw used for bedding of the dairy cows |
| L | A new Silo, built in the late 40's The silo was 50
feet tall and made of concrete. Note that the silo is not attached to the barn in this picture. The silo was built in anticipation of the location of the "new" barn as it exists in 2010. The new barn was built in the mid 1950's. The silo did not have a top because the money ran out. A top was added in the 1960's well after the new barn was built |
| M | The Dairy Barn in the style of the early 20th Century.
The barn was divided into 3 sections. The haymow in the front of the barn. The large barn doors allow wagons to be backed into the barn. During the barn's early years there were no tractors, electricity; hay was stacked on wagons in the field, moved into the barn and thrown by hand into the haymow haystack Note. The"New Barn" was actually built using the timbers frame logs from the "Old Barn". These timbers were hand hewn by Carl and William Knuth in the late 1800's to Early 1900's |
| N | The cowbarn part of the structure was separated from the haymow and is built as a "lean-to". It contained about 20 stalls with Guernsey Dairy Cows where milked. The cows were housed inside full time during the winter months and just during milking during the warmer months |
| O | The Horse barn. There were stalls for 6 draft
horses. The horses provided most of the 'power' for
farming until they were gradually replaced by tractors at the
20th century progressed The manure from both the cow barn and the horse barn was literally thrown out the windows with pitchforks (hence the name) onto 'manure spreaders' |
| P | Silo in the old style. The silo was constructed like a wood barrel. Wood slats held together in a round shape by metal straps around the structure. This silo was about 30 feet high |
| Q | Machine shed. Housed corn pickers, hay rakes, potato pickers, oat and corn planters, plows, diskers, and later hay bailers, tractors and cars |
| R | The "outhouse". The outdoor toilet.
There was no plumbing in the house; it
only had a pipe it, at first a hand pump and later upgraded
to an electric pump. Indoor plumbing, including a bath
room, was added in the 1950's. Note the bush by the outhouse - it's a lilac bush that added a pleasant fragrance for a few weeks a year. |
| S | The family garden - Not Visable, just behind the trees. The farm garden was not a hobby or recreation. It was necessary for fresh produce to be eaten in the summertime and canned for the winter months. Crops included concord grapes (the vines were eventually killed by chemicals used on adjacent fields) plums, peaches, melons, cucumbers, tomatoes. Potatoes and melons were grown on other areas of the farm too |
| T | The Woodshed. Wood was the primary source of heat and cooking. The Knuth Family did a lot of logging during the winter months to provide wood for energy, logs for far structures and cash from wood sales |
| U | The Farm House - see the farmhouse deconstructed. |
| V | Hardwood Maples. These maples were used from time to time by friends of the family to make Maple Syrup and Maple Sugar Candy |
| W | Lean-to shed attached to the grainary used to house additional machinery. |
| X | Noted as important because it is the well used to provide water to the house. The windmill, not prominently seen but visible between items N and O, provided water for the barn, cow pens and milkhouse . Note that the shadow for the wind mill is more prominent than the structure. |
| The windmill image below taken in 2010 is near Mondovi Wisconsin or Alma Wisconsin but it appears to be the same model as it existed on the Knuth Dairy Farm in 1949 | |
|
|
|
| Y | Noted as important because it was the septic tank for water
drainage. Also note the path worn into the grass. During the summer months the cows with pasture across the road, creating the path to come back to the milk barn twice a day to be milked (and fed special food to increase their milk production) Nightcrawlers (planted from other farms), better fish bait than 'angle worms', were planted near the maple tree |
| Z | Not shown - there was a small stead across the road that
stored additional grain and wheat. You can see part of
this structure HERE The ditches on these farm roads were great places to find Wild Strawberries. These natual habitats of Wisconsin are sweeter than you can imagine. In fact, during the settling of these farm in the 19th century, Wild Strawberries were so numerous that farmers feet would be red after a days work in the fields |
The home can still be found on County Highway V between State Highway 27 and US Highway 12, Between Rodell and the Dells Mill, between Fall Creek Wisconsin and Augusta Wi, in Eau Claire Wisconsin
The homestead photo below is the east facing side of the house and Augusta Wisconsin area farm yard
The Augusta Wisconsin Former Knuth Homestead in 2006. John Knuth, sold the homestead in about the 1980's. In 2010 he is the last surviving member of the William Knuth and Wilhelmine Knuth Family




